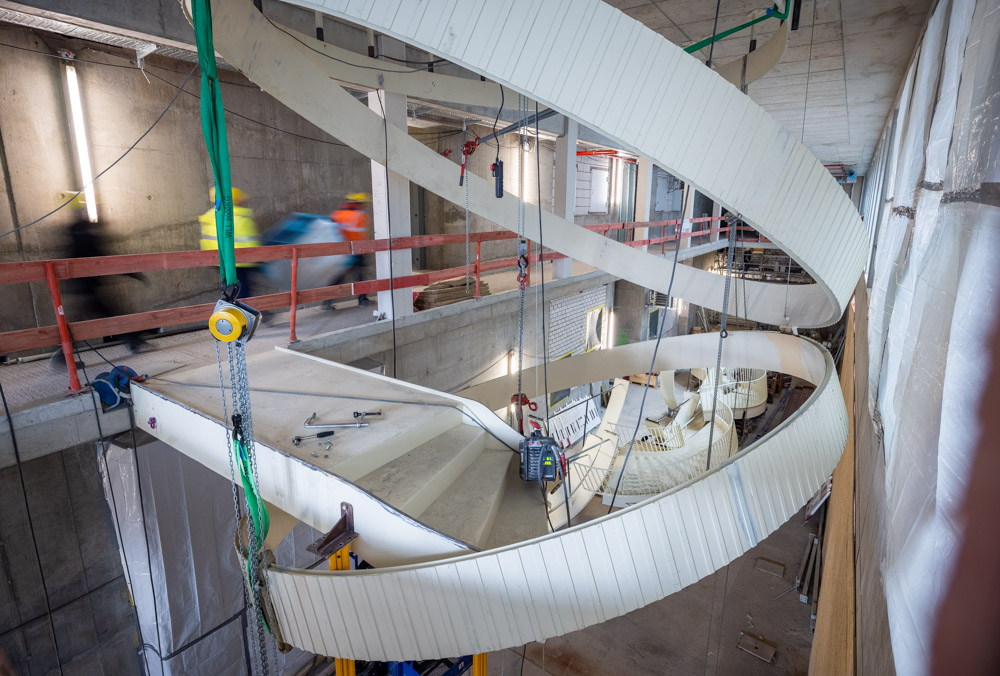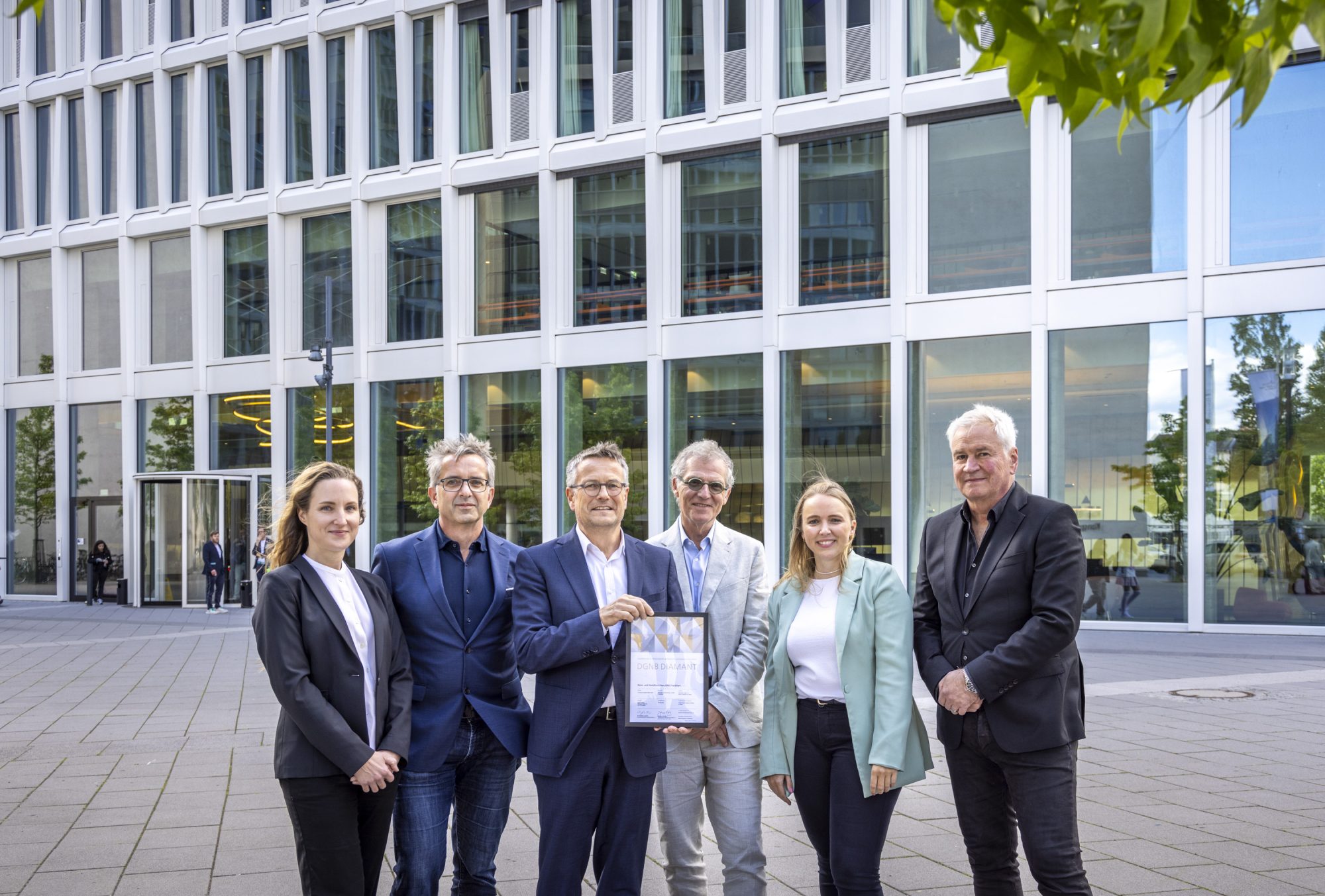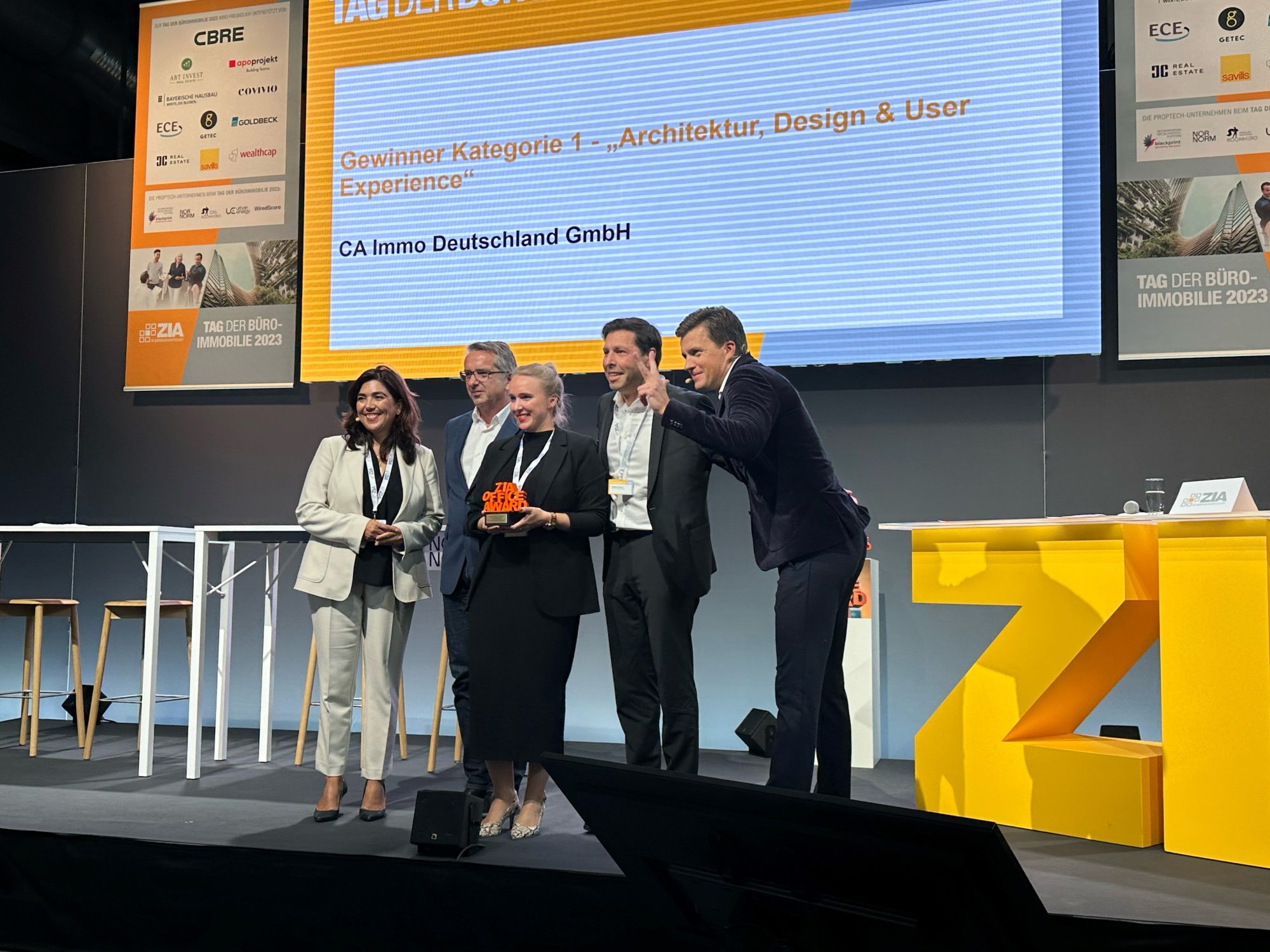
7. April 2021
Europaviertel
Frankfurt
Like an artistic sculpture, the cantilevered spiral staircase designed by architectural studio Rafael de la-Hoz connects the hotel lobby of ONE to the restaurant on the 1st floor. The design of the staircase is one of the highlights of the interior design concept of the 4-star superior design & lifestyle hotel of the nhow brand: “The Art of Money”.
The design concept “The Art of Money” developed by the Madrid-based architectural studio Raphael de La-Hoz for the ONE artistically tells the story of money and at the same time serves the cliché of the Main metropolis as a financial center and banking city. Accordingly, the theme of “money” runs as a common thread through the design of the entire hotel. While the lobby and restaurant focus on gold and gold coins as one of the early means of payment, the guest rooms are dominated by artistically exaggerated banknote wallpaper motifs. In the guest room corridors, the “plastic money” shows guests the way to their room. Ultimately, the design of the Skybar focuses on the future of money and innovative, digital means of payment.
“This staircase, which is highly demanding in terms of design and statics, was part of the ONE hotel concept from the very beginning and is quite unique as an accessible sculpture,” says Christoph Jakoby, ONE project manager and head of project development at CA Immo.
The sculptural staircase in the lobby consists of two parts: a sweeping, black spiral staircase in the center and several golden rings hanging one above the other. From the outside, these rings look like oversized coins seemingly falling from the ceiling. Light effects and the reflections of the golden surface additionally create a spectacular effect in the room.
Now the installation of the staircase has already begun. The company MetallArt from Salach near Schwäbisch Gmünd is responsible for the craftsmanship of the Spanish design. “We hired the best staircase builders in Germany,” praises Mike Neumann, project manager responsible for the construction of the ONE at omniCon. “The colleagues from MetallArt have a huge wealth of experience in the implementation of stair sculptures and incredibly high craftsmanship, which they also demonstrate here at ONE.”
In the construction process, the installation of the staircase is an important and not everyday milestone. Accordingly, the event is followed with excitement. Each ring is oval-shaped so that it appears round from every perspective. In visualizations and models, these fine optical illusions were precisely simulated for each ring, calculated and bent in steel on this basis. The cantilever staircase and also the ring elements are supplied as prefabricated components. The individual ring elements are positioned on the ground, aligned and only welded together here on site. Then each ring is pulled upwards separately and suspended from the ceiling.
ONE is the first high-rise building in Germany to implement a shared lobby.
The staircase is not just a design element, however; it also picks up on the basic communicative idea of the Shared Lobby as a public place for networking and meeting. With a café and cocktail bar, a lounge, and a reception area each for hotel and office, the lobby of the ONE not only functions as a prestigious and impressive entrance – as in most high-rise buildings in the city – but also offers office tenants, hotel guests, and visitors informal and alternative places to work. The diverse range of services, from a quiet lounge to a cozy café to a trendy cocktail bar, makes it an attractive, lively and urban place where people feel welcome and enjoy spending time.

