Pioneer in sustainability and digitalisation
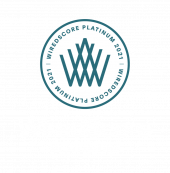
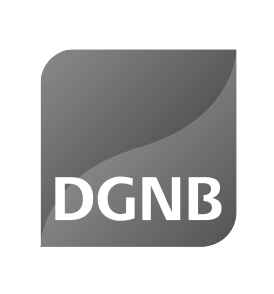
ONE is already triple platinum certified! The skyscraper is thus considered a pioneer for ESG-compliant, sustainable and digitized office real estate. ONE is the first skyscraper in Central Europe to achieve SmartScore certification in the highest Platinum category. ONE has also achieved the WiredScore certificate in Platinum as well as the pre-certificate of the German Sustainable Building Council (DGNB), also in Platinum.
ONE new league
In the west of the banking district a new benchmark for the future is swiftly rising. With its clear shape, its unique mix of uses and its digital infrastructure, it’s like no other high-rise in Frankfurt. In fact, ONE sets new standards in terms of openness, agility, connectivity, and teamwork. mehr In the middle of the city, ONE extends the dynamic area developing between the CBD, the trade fair grounds, and the Europaviertel district – and welcomes its users to the opportunities tomorrow’s world offers.
MIX OF USES
One
vertical
Campus
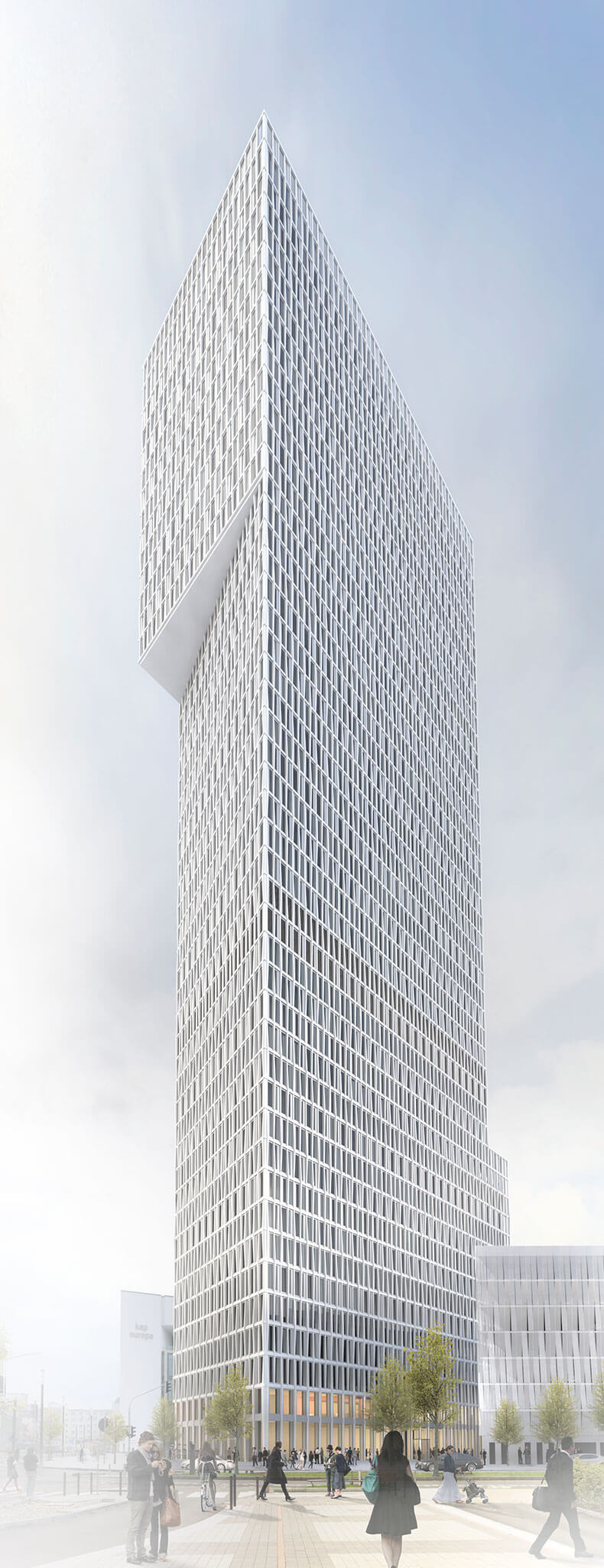
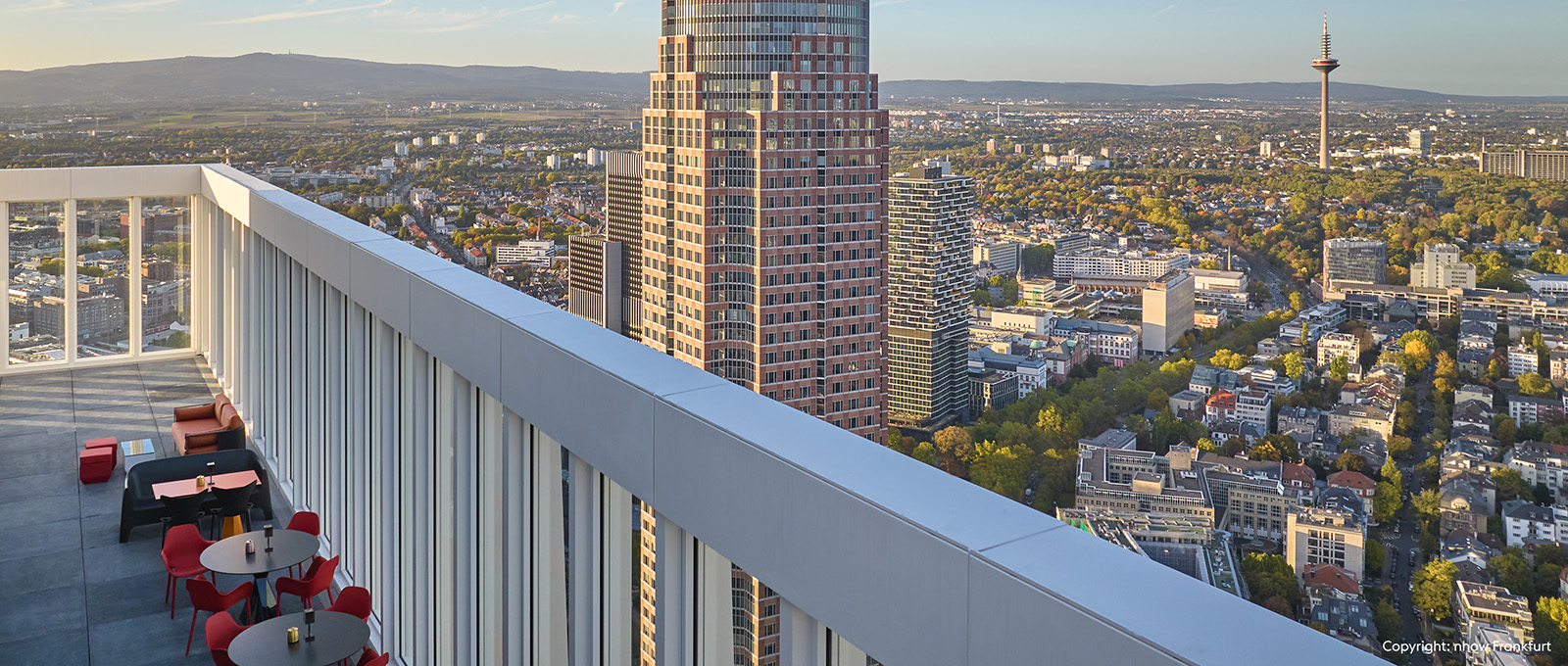
RAISE THE BAR
At a height of 190 meters the Skybar is the grand finale on top of ONE and a suitable location for inspiring meetings and special moments. With seating for 199, the 47th floor bar affords spectacular views of the city and boasts a wrap-around roof terrace that will astonish clients, staffers, and visitors alike.
GOOD TIMES ON TOP
- Public bar with wrap-around roof terrace
- At a height of 185 meters on the 47th floor
- 360-degree panoramic view of the city and the Taunus hills
- For up to 199 people
- Design concept by renowned architecture and interior design studio Rafael de La-Hoz, Madrid
Infos and opening hours: www.nft-skybar.com
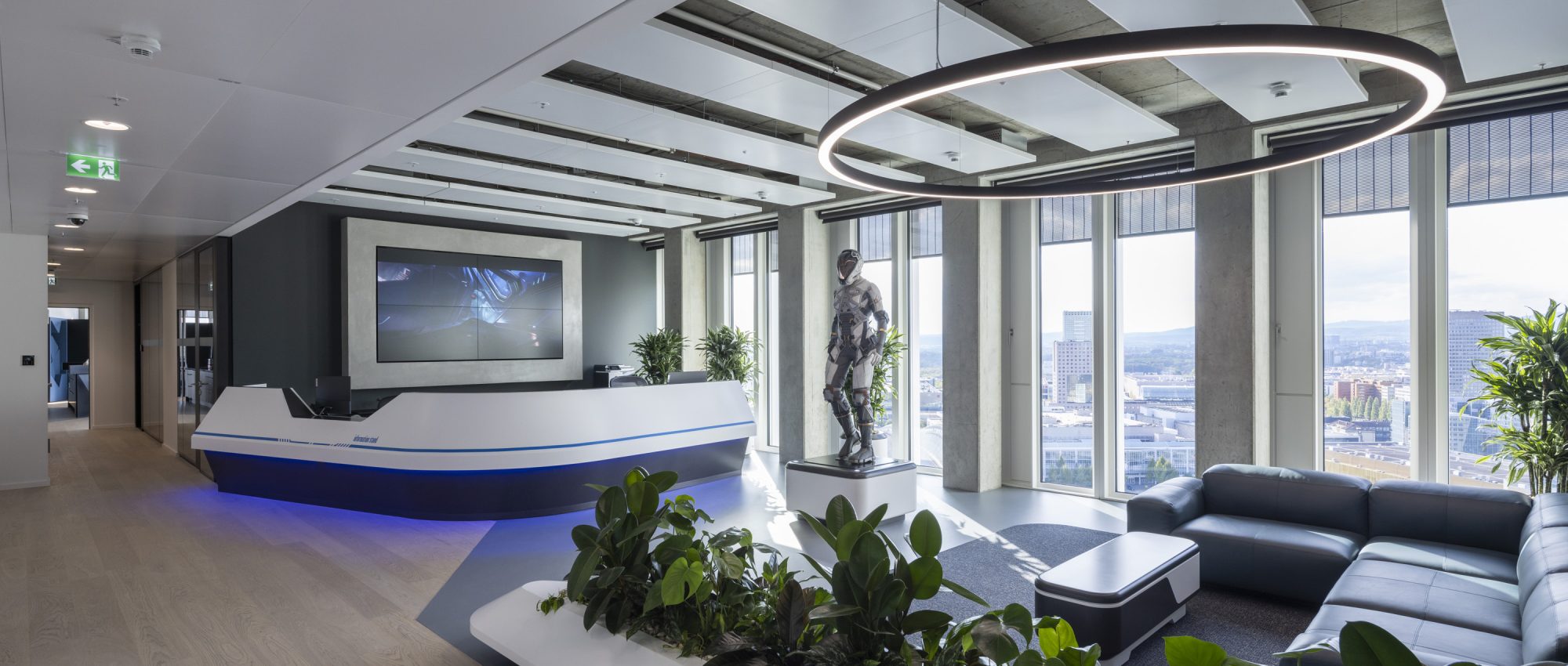
ONE NEW SPACE
ONE is prepared for future ways of working. Spaces for creativity and encounters alternate with ones for focused work – alone or in a team. ONE adapts your team’s workflow and needs, and provides the digital infrastructure needed to fulfill your company’s IT requirements. The result: globally networked offices that are as diverse as the challenges you as a company meet every day.
ONE FOR YOU
- 45,000 m² of office space for tenants
- Two types of footprint: Parallelogram or trapeze
- Floors can be divided into four self-contained rental units each measuring around 400 m²
- Efficient designs possible featuring kitchenettes, meeting zones, conference areas, reception, as well as open space and single offices
- Excellent connectivity and user experience through outstanding digital infrastructure (WiredScore and SmartScore Platinum certificate)
- Clear room height in the offices on standard floors (19th – 45th floors) 3.15 meters
- Windows can be opened manually in every second facade grid
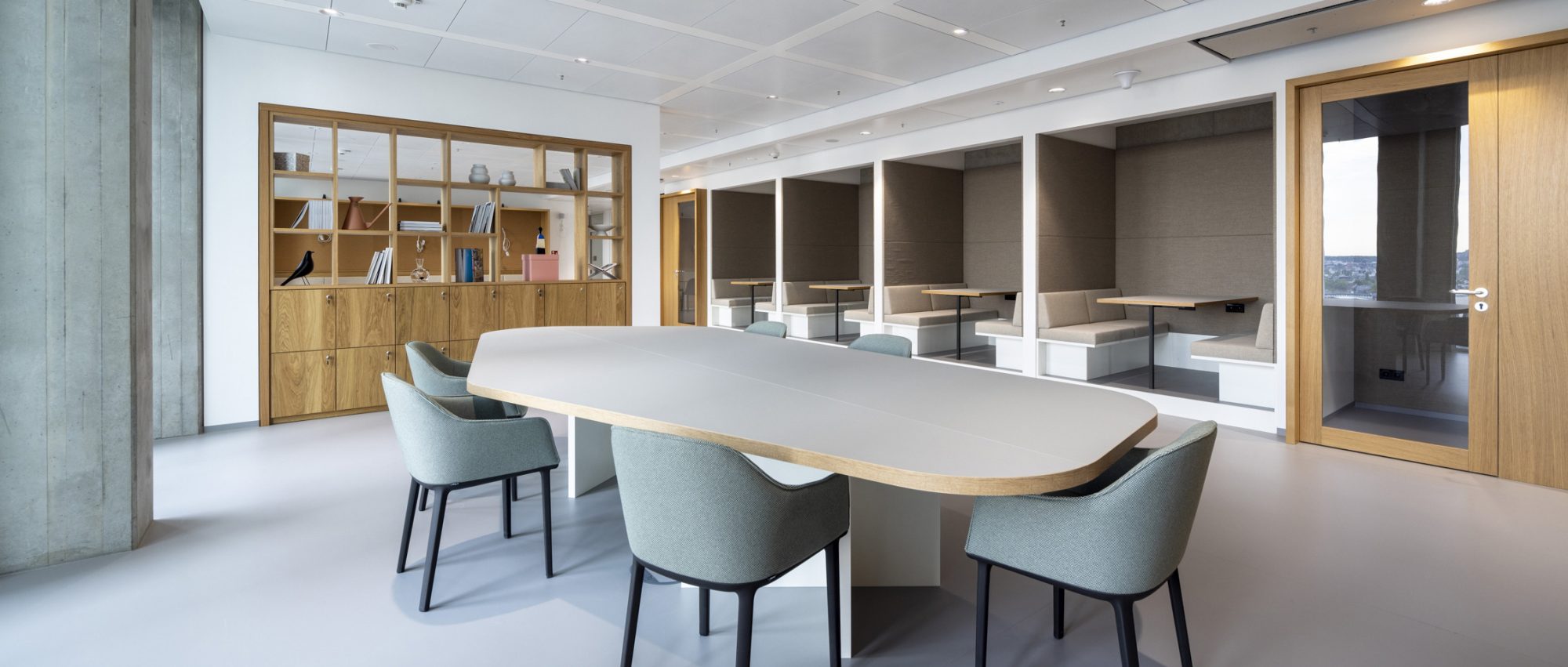
SPACES IN ONE
Spaces, Europe’s market leader in the field of coworking, has chosen ONE. In future, a coworking playground emerges across five floors in the ONE, which in particular offers office tenants additional flexibility with regard to the amount of space they need. Be it in the Business Club, in various meeting rooms or on the exclusive roof terrace on the 15th floor – ONE Spaces makes a broad variety of work models possible.
COLLABORATION & COMMUNITY
- Design and communication-oriented coworking space
- Pay-per-use concept
- Around 7,100 m² of office space across five stories
- Two floors linked via a gallery
- 650 workstations in the Business Club and in private offices and meeting rooms
- 100 m² roof terrace

SPACES IN ONE
Spaces, Europe’s market leader in the field of coworking, has chosen ONE. In future, a coworking playground emerges across five floors in the ONE, which in particular offers office tenants additional flexibility with regard to the amount of space they need. Be it in the Business Club, in various meeting rooms or on the exclusive roof terrace on the 15th floor – ONE Spaces makes a broad variety of work models possible.
COLLABORATION & COMMUNITY
- Design and communication-oriented coworking space
- Pay-per-use concept
- Around 7,100 m² of office space across five stories
- Two floors linked via a gallery
- 650 workstations in the Business Club and in private offices and meeting rooms
- 100 m² roof terrace
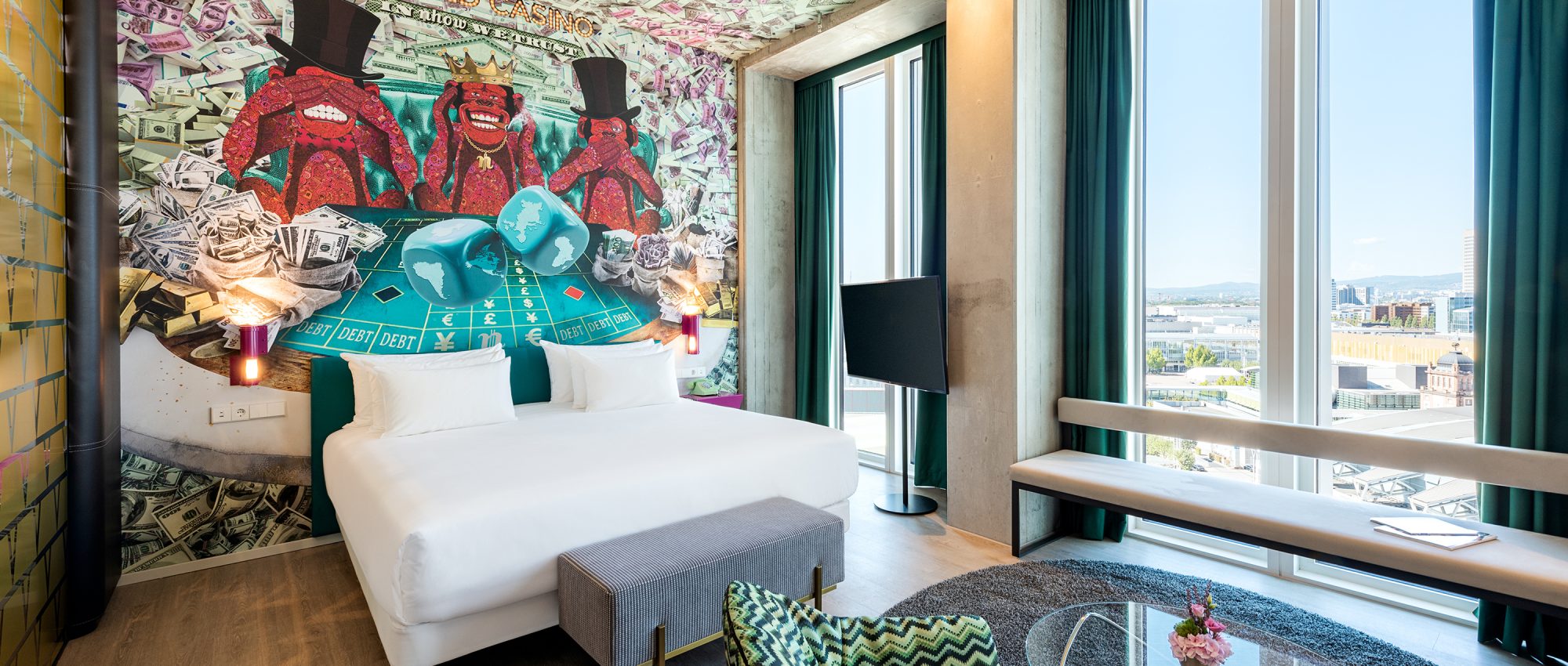
nhow OR NEVER
Unconventional, cosmopolitan, and surprising: The hotels of the NH Hotel Group’s nhow lifestyle brand are design-oriented, at the cutting edge of technology, and infused with personality. nhow & ONE form a visionary symbiosis, the stage perfectly set by Spanish architecture and interior design studio Rafael de La-Hoz. The “Art of Money” plays with the cliché of the banking city and is enthralling with its vibrant mix of colors, shapes, and materials.
ONE GOOD STAY
- nhow lifestyle hotel with restaurant and conference area on the first 14 floors of the ONE
- 375 rooms, 4-star Superior category
- Premiere in Frankfurt
- Meeting place for hotel guests, users of the ONE and people from the neighborhood
- Interior design by the renowned Spanish architecture and interior design studio Rafael de La Hoz
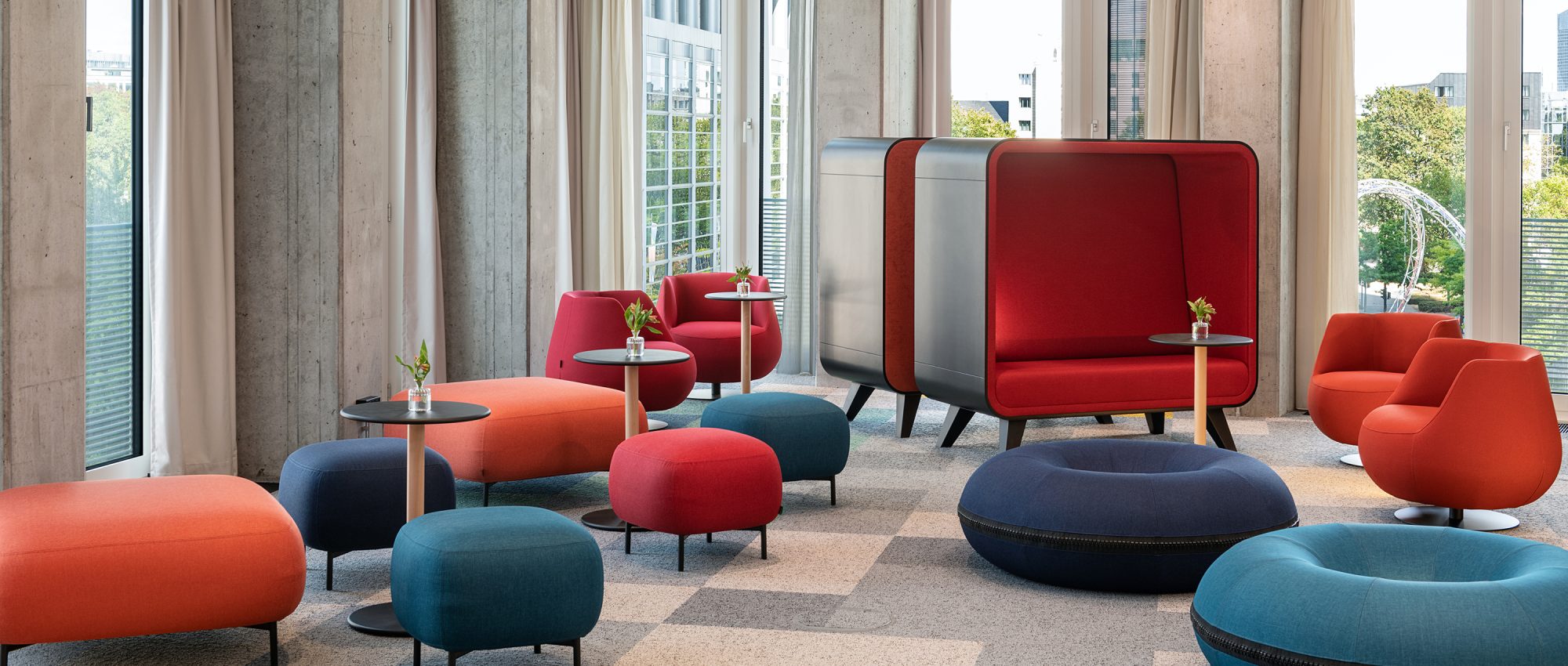
Meeting of minds
The nhow Conference Center rounds out the extensive range of services on offer in the ONE. Major events, conferences and conventions of the highest standard can be held on the second and third floors of the ONE, providing you with extra office space as required.
ONE GOOD TALK
- 18 conference, event, and meeting rooms across 1,000 m²
- Operated by nhow
- Approved assembly venue, i.e., for more than 199 people
- Rooms for 20-150 people ranging from 35-220 m² in size
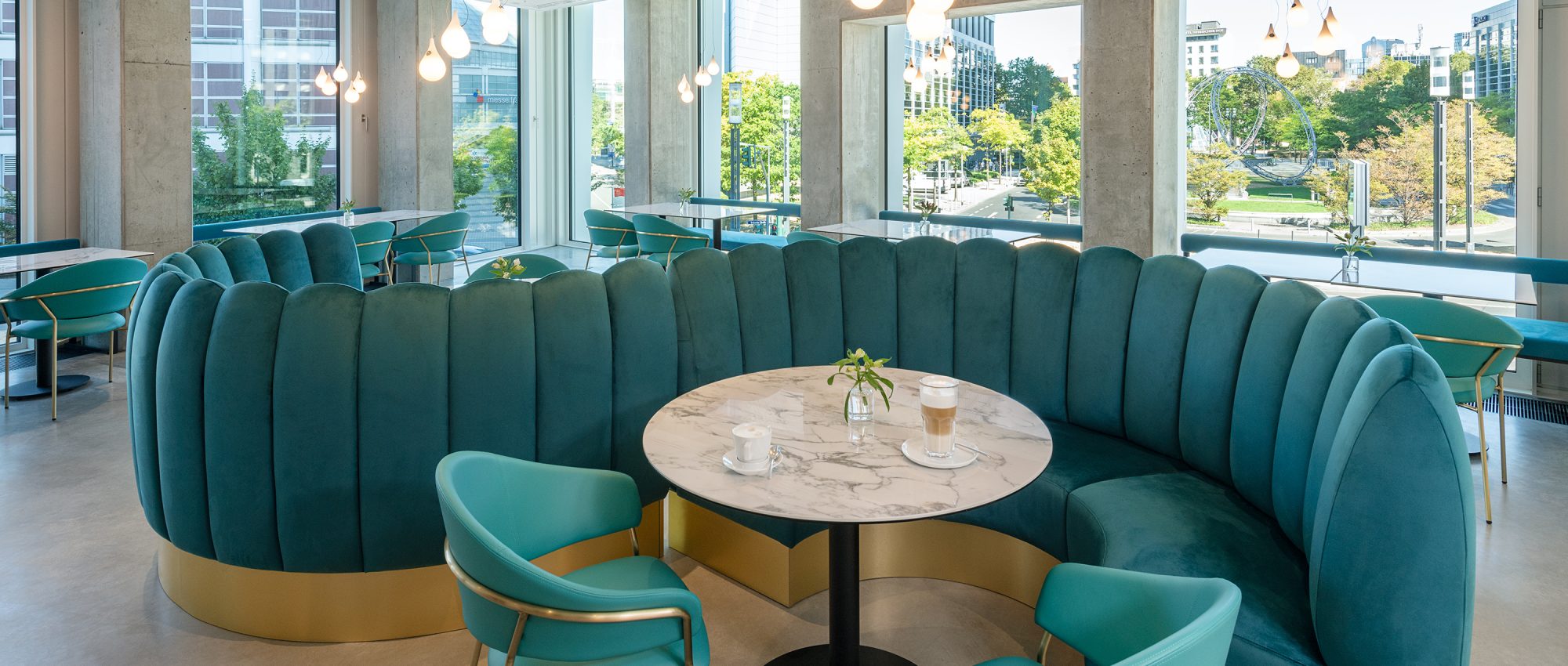
SOUL FOOD
Have lunch with colleagues at midday – and in the evening enjoy an exquisite dinner with business partners or celebrate special occasions in the private fine dining area; operated by nhow, the restaurant, which features show cooking on the first floor of the ONE is the new hot spot in the west of the city and has the right culinary treat for every occasion. Hotel guests, ONE people as well as neighbors and the curious are welcome all day. The interior design concept by Rafael de La-Hoz, which will define the nhow hotel and thus the design of the restaurant, plays with Frankfurt’s image as a banking city. The “Art of Money” will seduce Frankfurt and its international crowd.
Full Taste
- Restaurant with fully-equipped kitchen and approx. 230 seats
- Located on the first floor of the ONE
- Operated by nhow
- Breakfast, lunch, dinner (buffet or à la carte), fine dining with approx. 35 seats in the private dining area
- Show cooking
- Design concept by the renowned architecture and interior design studio Rafael de La-Hoz, Madrid
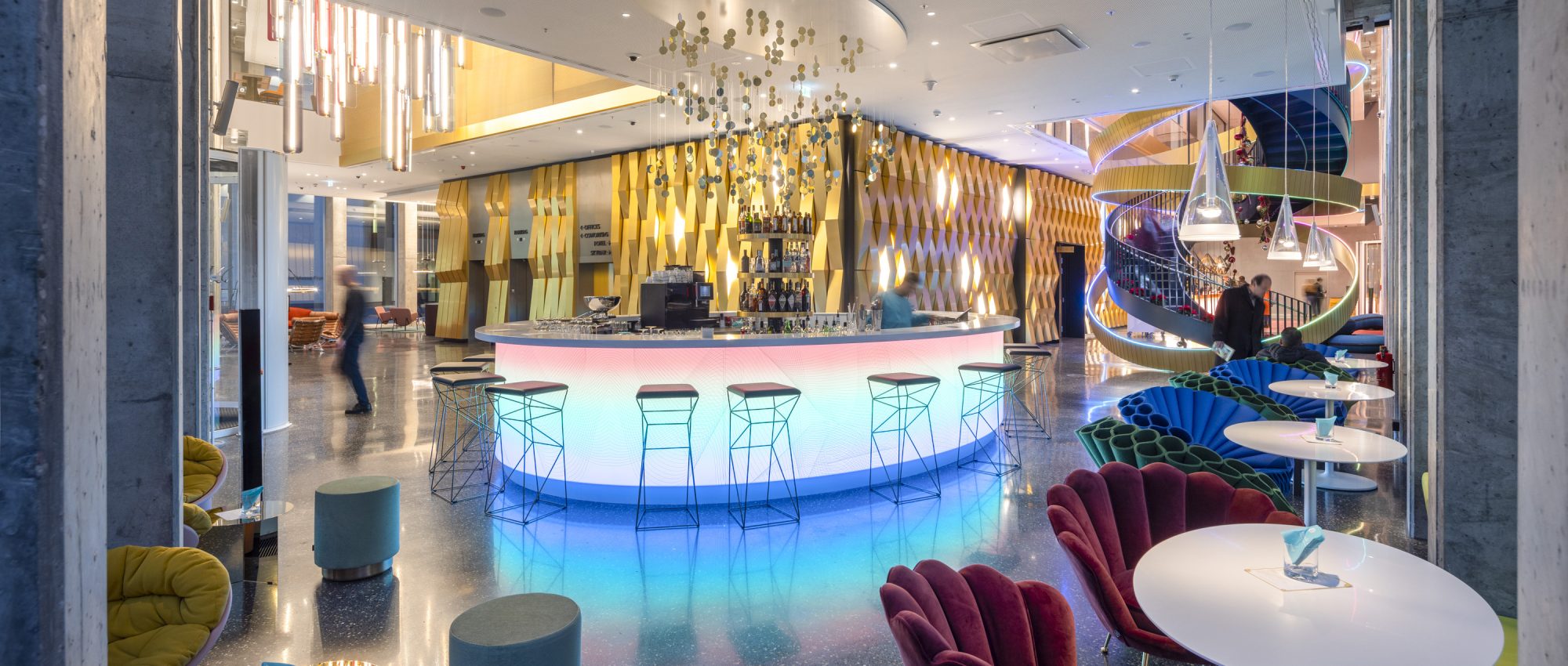
ONE SAYS HELLO
The urbanity of the city is continued in the lobby of the ONE, ensuring it offers a compellingly vibrant mix of uses: café, cocktail bar and lounge, as well as a reception area of their own for the hotel and the offices offer alternative space in which to work and mingle for office tenants, hotel guests, and visitors. The interior concept, “The Art of Money” features golden highlights, and brings the ONE’s unique facade structure inside. Here, lively colors meld with modern shapes, creating an immediate sense of well-being and lasting impressions.
ONE GOOD MIX
- Design concept by the renowned architecture and interior design studio Rafael de La-Hoz, Madrid
- Separate reception areas for the hotel and offices
- Coffee bar, cocktail bar, and lounge
- 4.45 meters clear room height
One Architecture
„ONE is a bold commitment to the diversity of work places and mixture in everyday life.“
Prof. Dipl.-Ing. Thomas J. Meurer
Architect
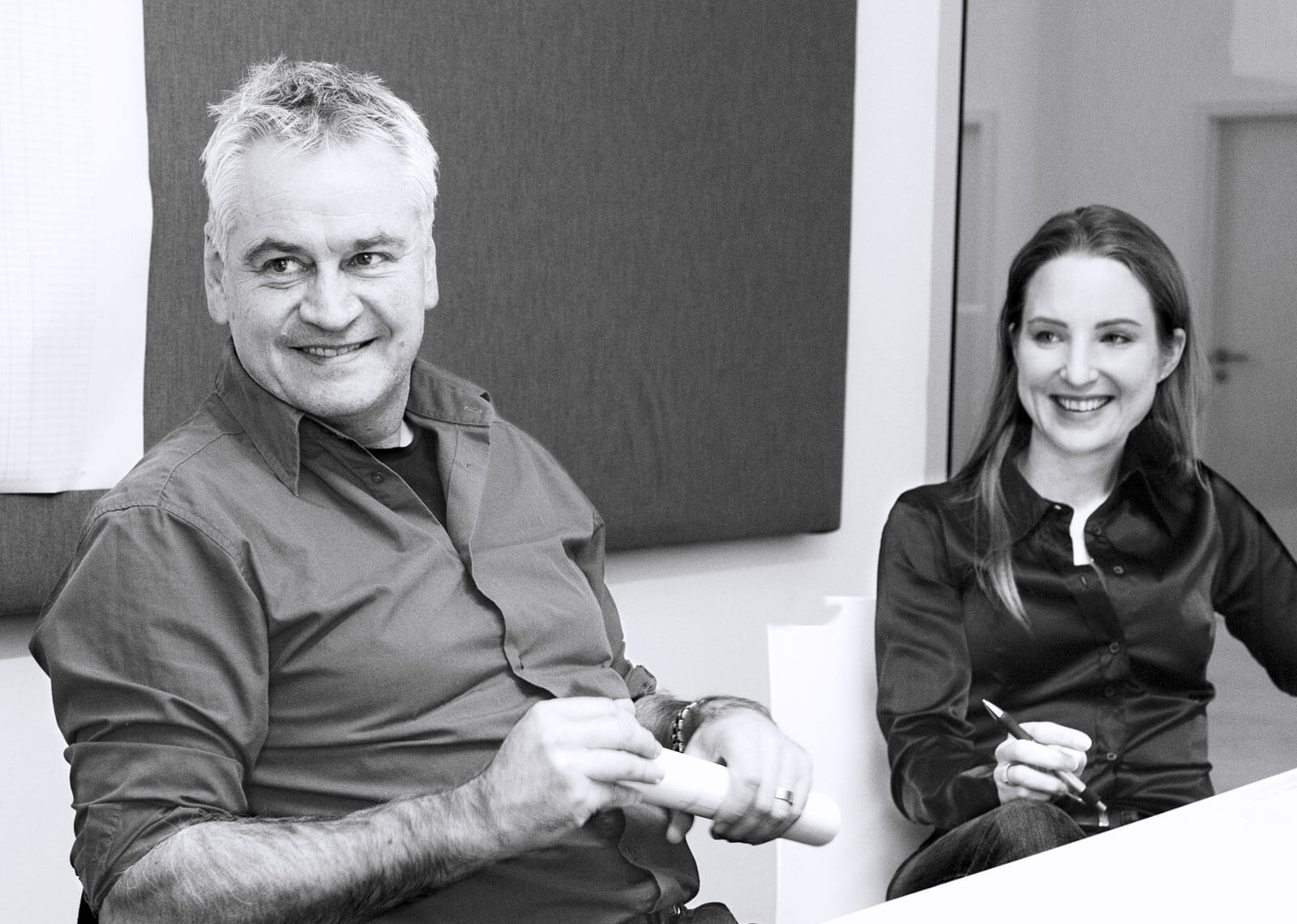
The architects
“Working in the ONE means being able to find an array of options under the roof of one building. The building accompanies us through the day.” Prof. Thomas J. Meurer and Kristina Meurer of Meurer Architektur + Stadtplanung
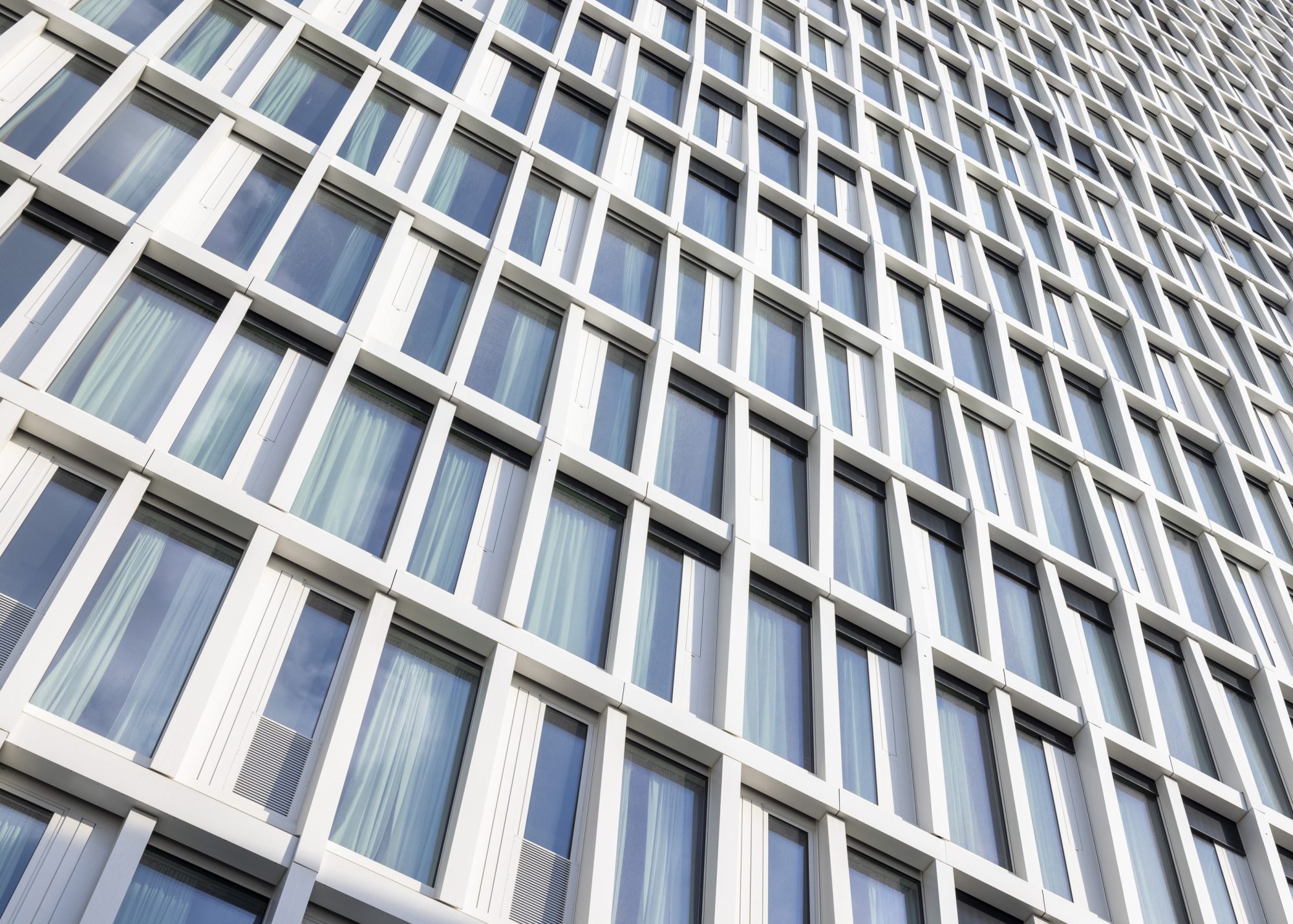
The facade
Vertical, folded aluminium covers the building like fabric, creating a changing interplay between light and shade. The white of the elements contrasts with the dark windows and heightens the effect.
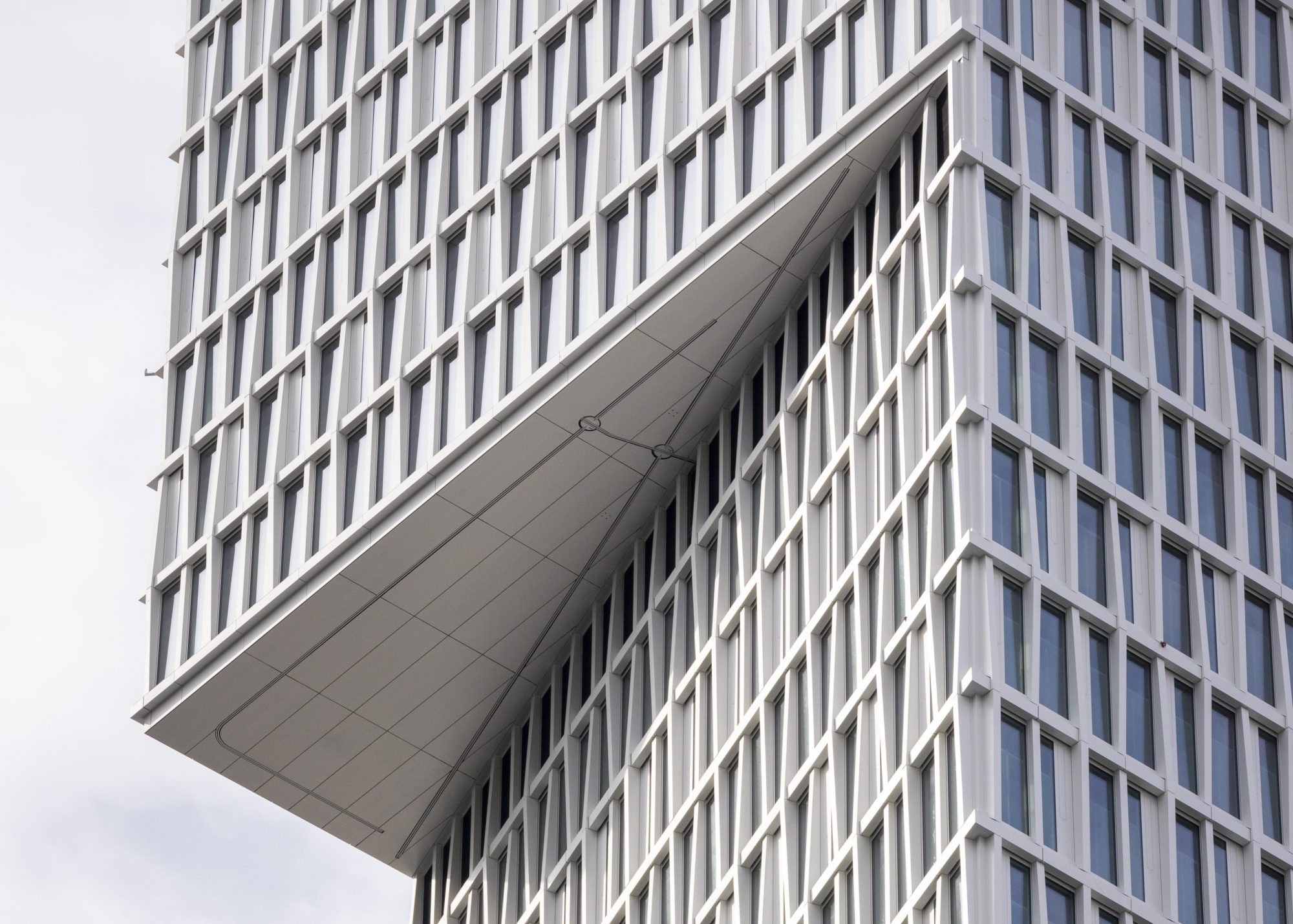
The shape of the building
Everything becomes ONE – literally. Unity in diversity is the ONE’s design matrix and guiding principle. A reduced, subtly designed sheath which on the inside unfolds the complexity of its means of communication.
FACTS & FIGURES
- 190m
- height
- 88,000 m²
- Gross floor area
- 49
- floors incl. ground floor
- 45.000 m²
- of office rental space
- 472
- parking spaces,
of which 25 are electric charging stations
- 600
- bicycle racks,
33 charging points for e-bikes
- Triple
- platinum certified

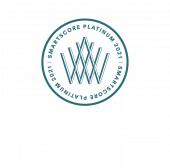

Office
office spaces 22.-46. OG
Total rental space incl. ancillary spaces
Per floor approx. 1,500 – 1,600 m²
Up to four rental units per floor
Coworking
Around 7,100 m² of office space across 5 floors
With 650 workstations
nhow Hotel
Lifestyle hotel in the 4-star plus category
with 375 rooms
1st – 14th floor
Skybar
Public bar at a height of 185 meters
Wrap-around roof terrace with 360-degree view
Shared Lobby
Separate reception areas for the hotel and offices
Cocktail bar, coffee bar and lounges
Clear room height 4.45 meters
Free Wi-Fi
Elevators
4 elevators for the hotel
8 elevators for office users
Smart destination control
Digital Excellence
First high-rise in Germany to achieve WiredScore “Platinum” certification for best connectivity
First high-rise in Central Europe to archieve SmartScore “Platinum” certification for the best digital occupant experience
Mobile network coverage and network cabling throughout the building
Highspeed Internet with fiber-optic connections
Optimized reliability through digital infrastructure
Green Building
Preliminary certificarte of the German Sustainable Building Council (DGNB) in “Platinum”
Commissioning
June 2022
Newsblog
Good
News
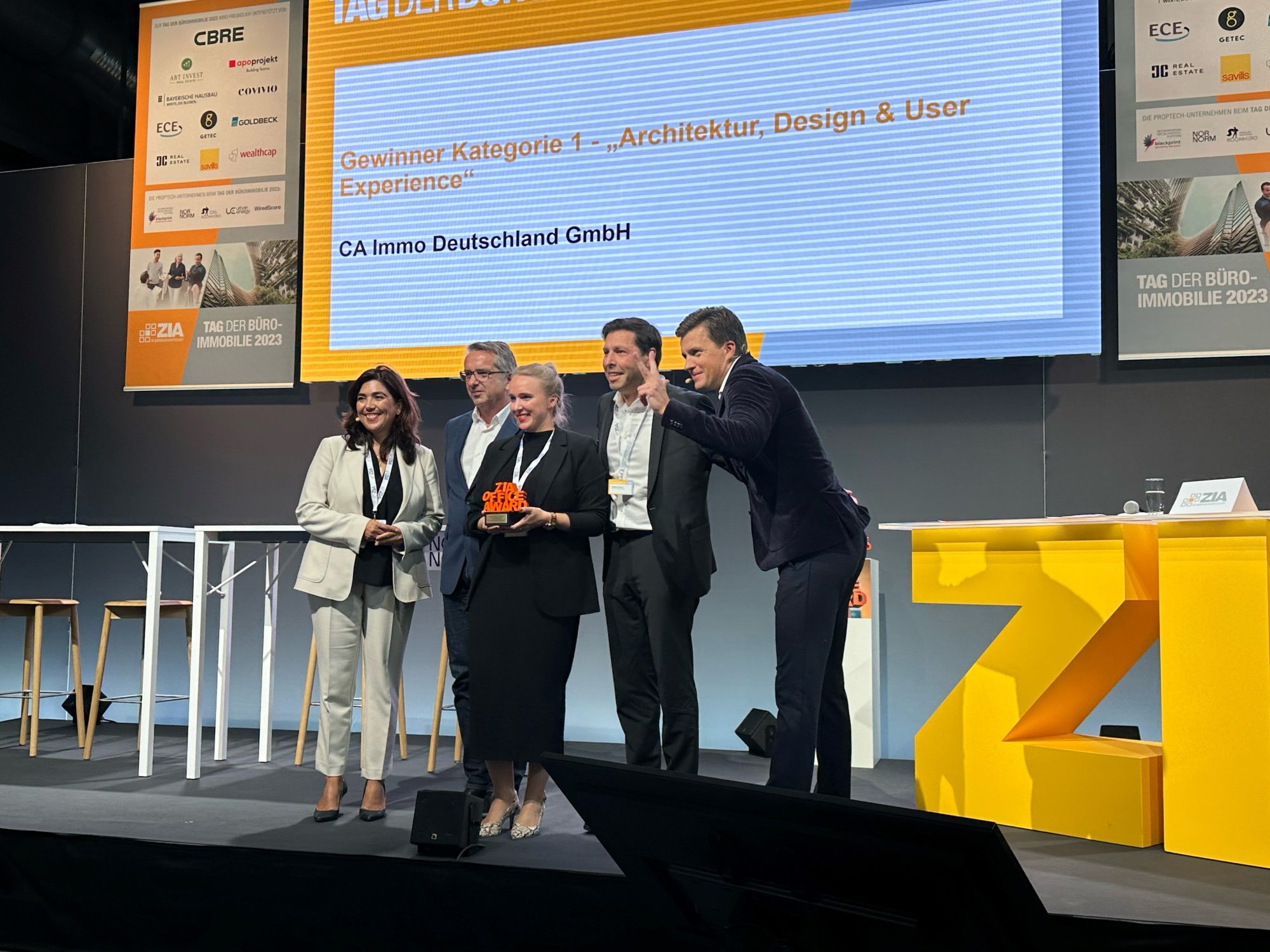
19. September 2023
Good
News
CA Immo Office and Hotel High-Rise ONE Wins ZIA Office Award 2023
The ONE office and hotel high-rise developed by CA Immo and designed by Meurer Architektur und Stadtplanung today received the ZIA Office Award in the "Architecture, Design and User Experience" category at the Office Property Day in Berlin. more
Are you interested in the ONE?
RESERVATIONS
Reservations and enquiries for the NFT Skybar please via nft-skybar.com
Please book the conference centre for meetings and events via nhow-hotels.com